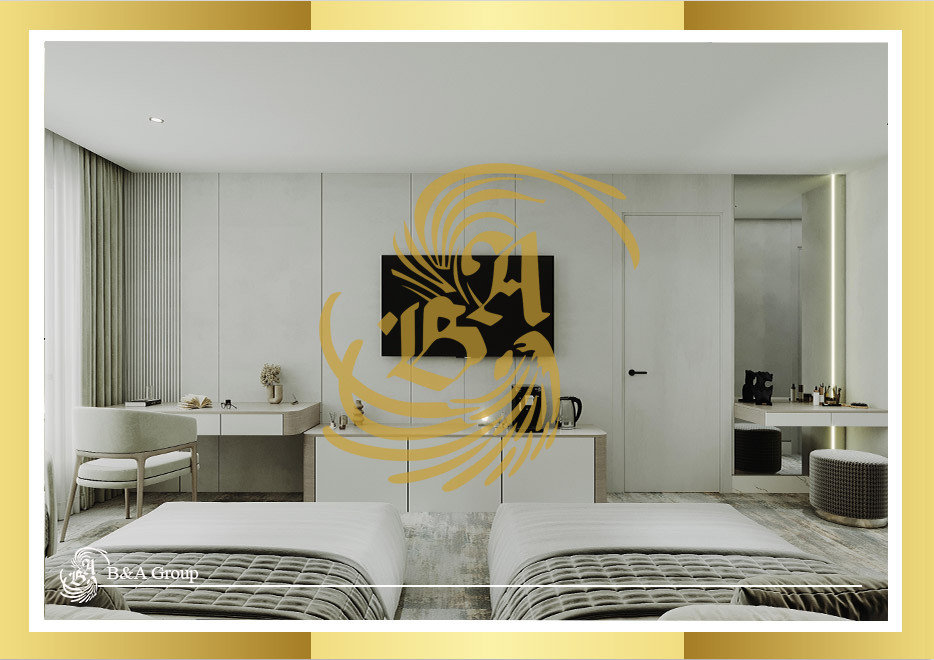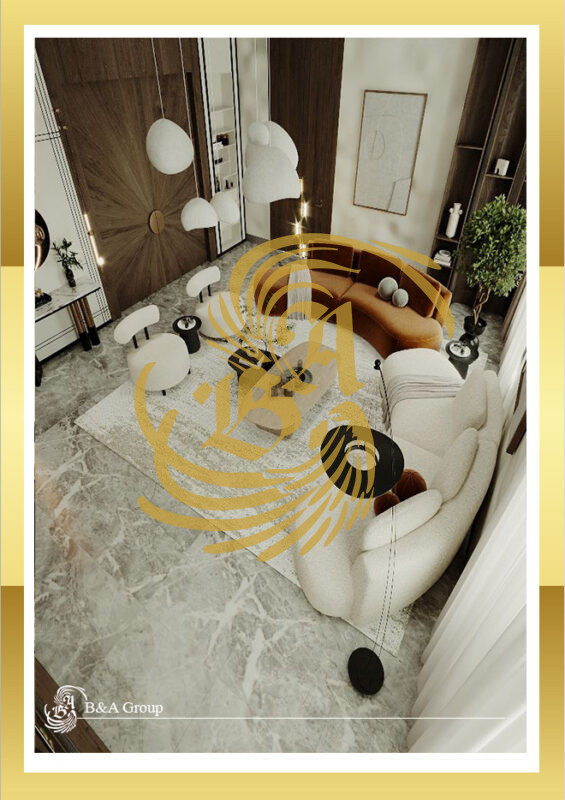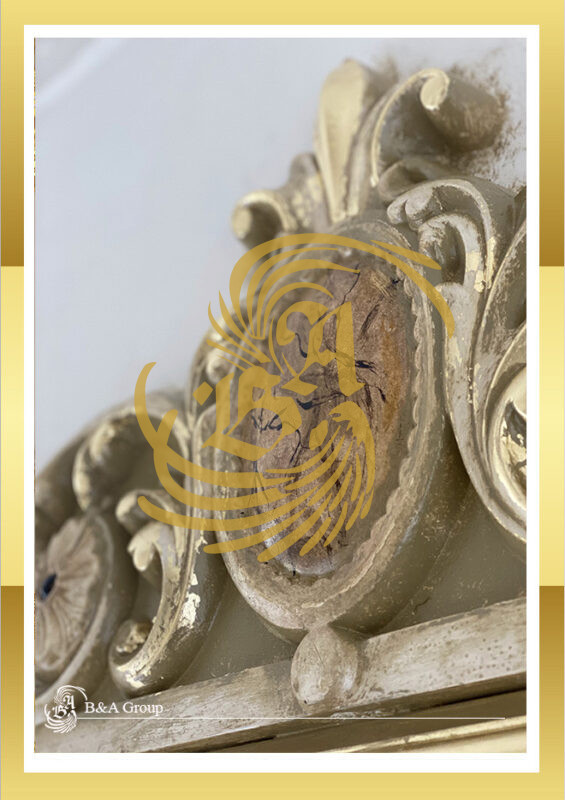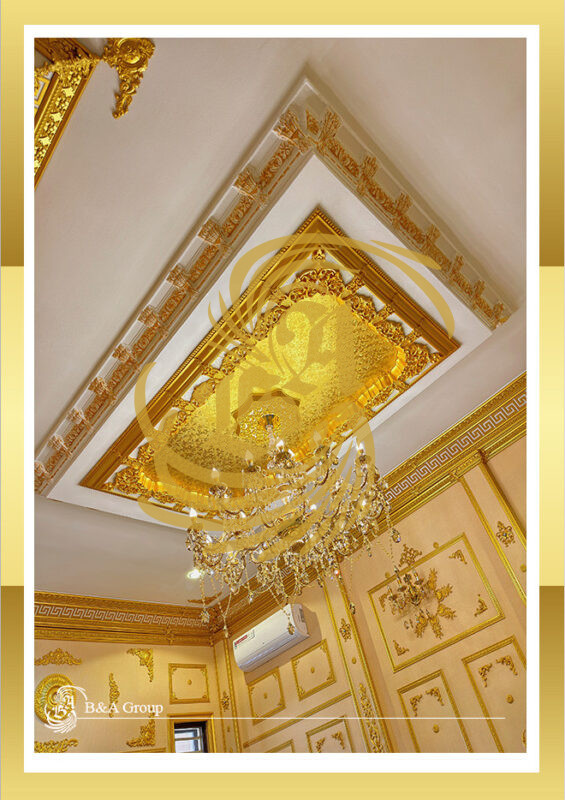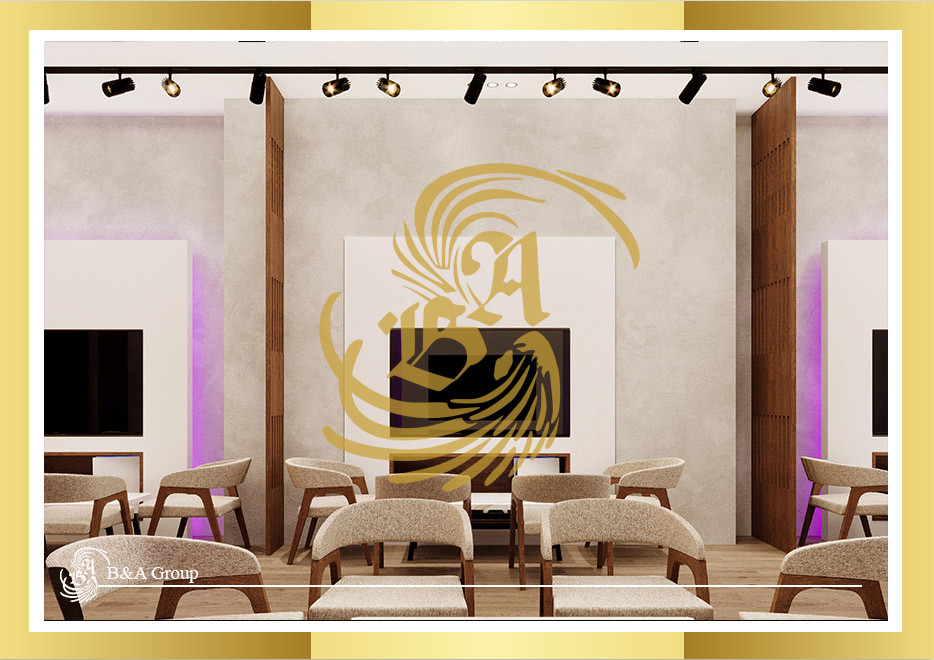

Modern hotel architecture and luxurious stays always win guests’ hearts, but they are looking for more today.
Hotel room design ideas are increasingly becoming an essential concern for hoteliers, as they are one of the primary ways to attract more guests.
From aesthetic themes to tech-integrated rooms and environmentally conscious details, you need to put in the correct elements and layouts to induce a feeling of pure relaxation and indulgence that can make it nearly impossible for the guests to leave.
Let’s begin.
How your hotel room is arranged will significantly impact its functionality. A well-organized and ergonomic room design is essential for guest comfort as it ensures a seamless experience during their stay.
Proper furniture placement, lighting, and amenities enhance functionality, reducing clutter and promoting relaxation.
Ergonomic considerations such as comfortable seating and accessible storage contribute to a sense of ease and well-being, enhancing the guest experience. Functional layout with ergonomics also helps improve hotel operations for the staff and management.
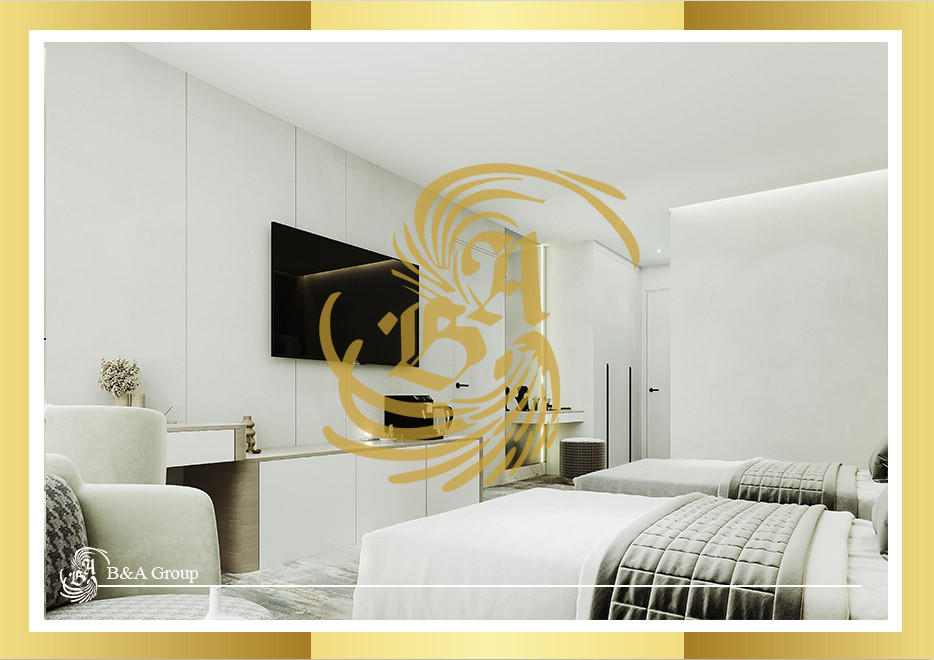
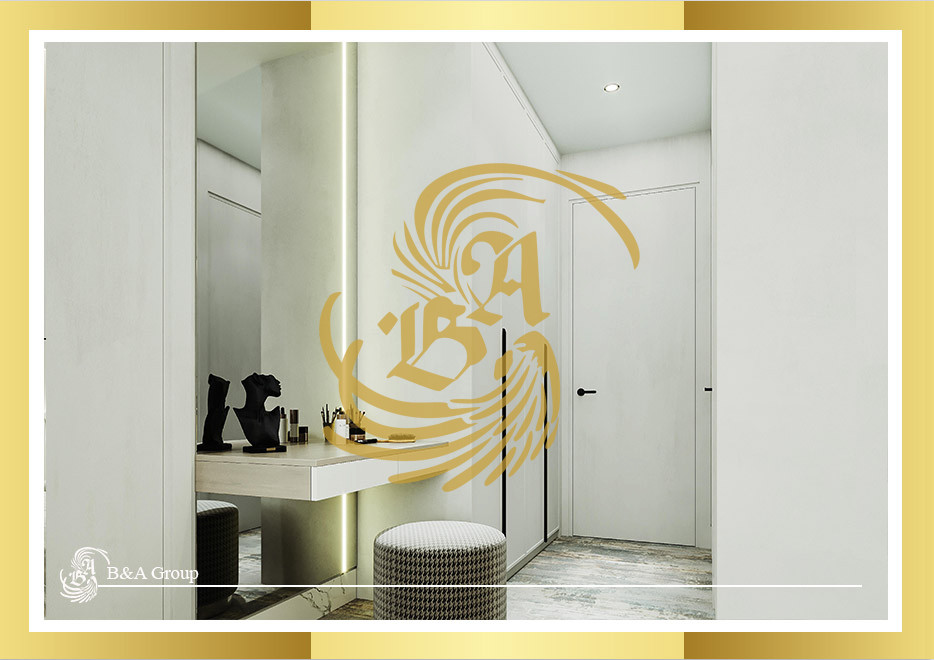
Position of Bed
The most essential decision when designing a bedroom layout is where to position the bed. Placing the bed against a focal point, such as a feature wall or a picturesque window, creates a visually appealing centerpiece for the room.
Open Concept Layout
Incorporate an open layout where the sleeping, working, and lounging areas seamlessly flow into one another, optimizing space and creating a sense of spaciousness and flexibility.
Multi-functional Furniture
Utilize furniture that serves dual purposes, such as a sofa bed or a desk with built-in storage compartments, maximizing functionality while minimizing clutter.
Vertical Storage Solutions
Implement vertical shelving units, wall-mounted hooks, and overhead storage to use vertical space efficiently, keeping the floor area clear and maximizing storage capacity.
Sliding Doors
Install sliding doors instead of traditional swing doors to save space, especially in smaller rooms. These doors provide privacy without infringing on the available floor area when opened.
Compact Bathroom Design
Opt for a compact bathroom layout with space-saving fixtures like a corner sink, wall-mounted toilet, and walk-in shower.
You can have all these elements with B&A group
